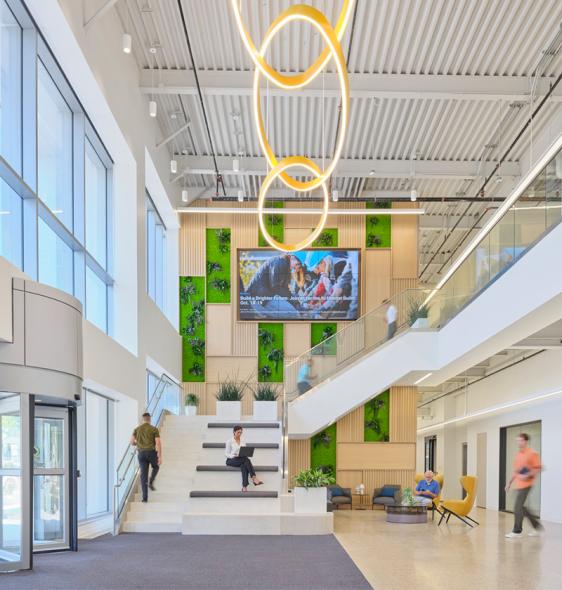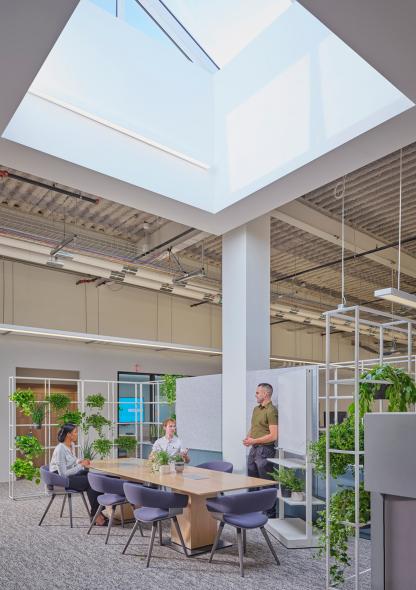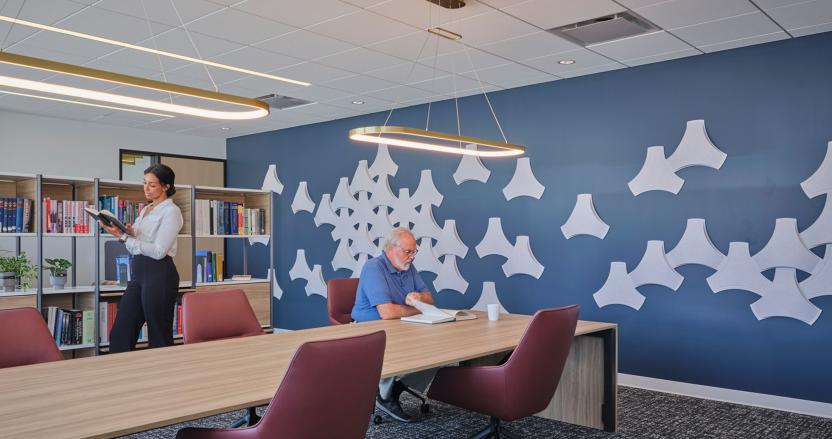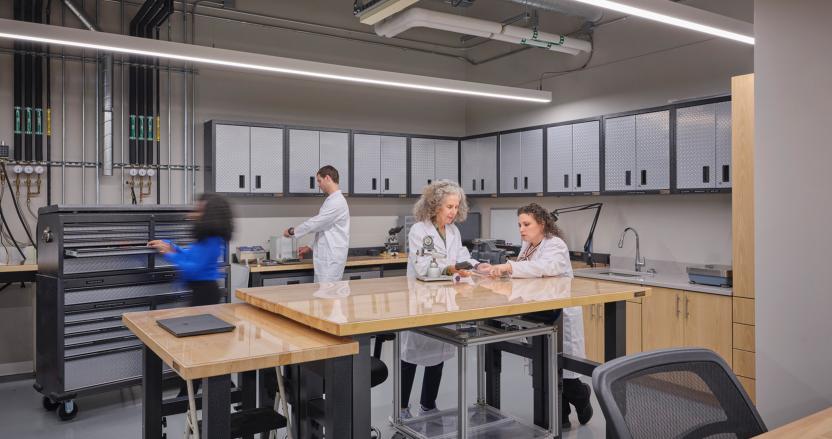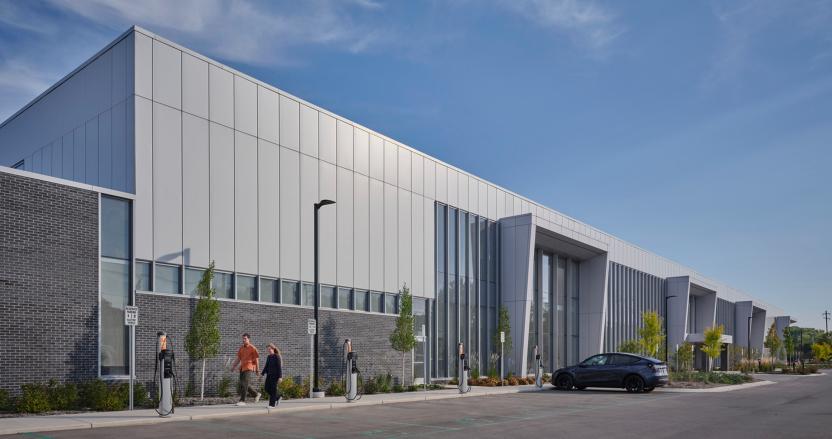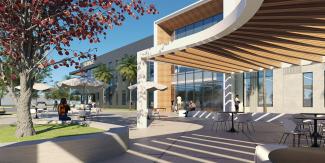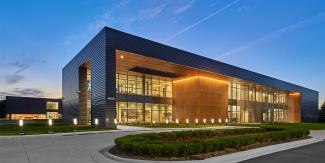HED planned the expansion of a technology center through a multi-year, multi-phased renovation and addition for this confidential client. The goals of the project included promoting speed-to-innovation, creating a flexible and responsive facility, ensuring safety and security, inspiring and activating employees, and improving overall employee wellness. To realize these goals, HED's design team focused on providing precise technical labs that support compliance with rigorous global standards so that this client can deliver safe, energy efficient products to a global marketplace.
The building’s exterior seamlessly integrates the existing architecture with the new silver metal and charcoal brick facade. By staining the original brick to match the addition and incorporating sleek silver metal panel accents, the design creates a cohesive, contemporary aesthetic while streamlining the building’s more traditional character. Inside, the all-glass extension to the existing lobby and the arrival canopy, supported by an impressive column, ensures that the current entry remains the primary point of arrival for visitors, partners, and guests.
HED's design strategy included a public-facing layer of collaborative social spaces that engage with the surrounding community and convey an open, accessible, and welcoming image while allowing the opposite end to be more protected and secure for research and testing. A changing work culture within the company was a key driver behind this facility's design strategy, which focuses on collaboration between departments where anyone can quickly ideate and prototype new products in a highly disciplinary way. Social hubs with warm daylight and inspiring views are positioned throughout to pull employees away from their desks to interact, innovate, and share ideas.
By placing collaborative spaces near focused lab and workplace environments, HED’s design supports a wide range of behaviors and activities, fostering a speed-to-innovation approach. The repetitive cadence of two-story collaborative hubs provides spatial variety and visual connectivity between the first-floor labs and second-floor workplace. HED’s modular approach to workplace neighborhoods and contiguous lab blocks creates a flexible and responsive research and workplace platform.
The building’s technology center focuses on product testing in all types of conditions, evaluating performance, durability, new technologies, and product certifications. More than 700 product stations were designed to support diverse functions, with several innovation pre-test rooms dedicated to advancing research and development.
To meet the complex demands of these testing spaces, HED developed substantial mechanical, electrical, and plumbing infrastructure that provided a wide array of utilities tailored to each product’s unique requirements. Mechanical systems included provisions for advanced water systems and natural gas, while robust electrical systems accommodated varying voltages, amperages, and frequencies at each testing station to develop products for a global market.
The building’s exterior seamlessly integrates the existing architecture with the new silver metal and charcoal brick facade. By staining the original brick to match the addition and incorporating sleek silver metal panel accents, the design creates a cohesive, contemporary aesthetic while streamlining the building’s more traditional character. Inside, the all-glass extension to the existing lobby and the arrival canopy, supported by an impressive column, ensures that the current entry remains the primary point of arrival for visitors, partners, and guests.
HED's design strategy included a public-facing layer of collaborative social spaces that engage with the surrounding community and convey an open, accessible, and welcoming image while allowing the opposite end to be more protected and secure for research and testing. A changing work culture within the company was a key driver behind this facility's design strategy, which focuses on collaboration between departments where anyone can quickly ideate and prototype new products in a highly disciplinary way. Social hubs with warm daylight and inspiring views are positioned throughout to pull employees away from their desks to interact, innovate, and share ideas.
By placing collaborative spaces near focused lab and workplace environments, HED’s design supports a wide range of behaviors and activities, fostering a speed-to-innovation approach. The repetitive cadence of two-story collaborative hubs provides spatial variety and visual connectivity between the first-floor labs and second-floor workplace. HED’s modular approach to workplace neighborhoods and contiguous lab blocks creates a flexible and responsive research and workplace platform.
The building’s technology center focuses on product testing in all types of conditions, evaluating performance, durability, new technologies, and product certifications. More than 700 product stations were designed to support diverse functions, with several innovation pre-test rooms dedicated to advancing research and development.
To meet the complex demands of these testing spaces, HED developed substantial mechanical, electrical, and plumbing infrastructure that provided a wide array of utilities tailored to each product’s unique requirements. Mechanical systems included provisions for advanced water systems and natural gas, while robust electrical systems accommodated varying voltages, amperages, and frequencies at each testing station to develop products for a global market.

